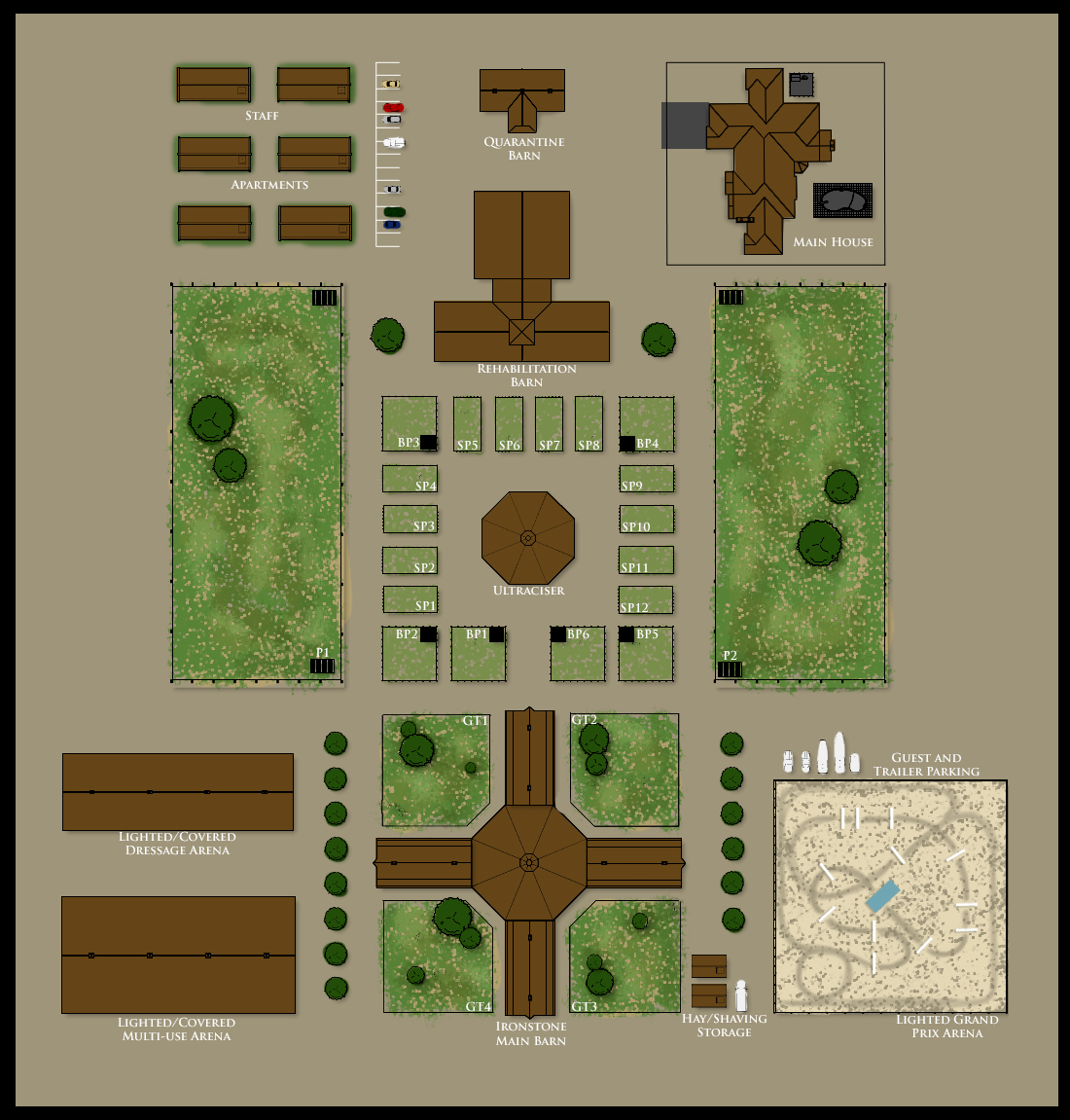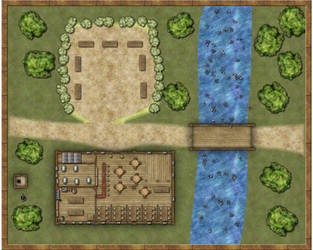ShopDreamUp AI ArtDreamUp
Deviation Actions
Suggested Deviants
Suggested Collections
You Might Like…
Featured in Groups
Description
Ironstone Main, created on fbibuildings.com/planner/
Working on coloring this!
- Main house
- 6 staff apartments
- 40 stall main barn (Stalls marked M1-M40)
- 10 stall rehabilitation/veterinarian barn (Stalls marked RV1-RV10)
- 5 stall quarantine barn (Stalls marked Q1-Q5)
- 5 horse Ultraciser®
- Covered round pen (inside Ultraciser)
- Lighted/covered Dressage arena w/ top-of-the-line footing (66x197)
- Lighted/covered multi-use arena w/ top-of-the-line footing (100x200)
- Lighted Show Jumping arena w/ top-of-the-line footing (200x200)
- 6 48x48 (~1/2 acre) boarder-paddocks with run-in sheds, irrigated, lined with galvanized metal and electric fencing (Marked BP1-BP6)
- 12 24x48 (~1/4 acre) single-turnout paddocks, irrigated, lined with galvanized metal and electric fencing (Marked SP1-SP12)
- 4 small (1 acre) group-turnouts, irrigated, lined with galvanized metal and electric fencing (Marked GT1-GT4)
- 2 large (~6 acre) pastures, irrigated, lined with galvanized metal and electric fencing (Marked P1 & P2)
- Storage barn for both hay and shavings
- Parking for both vehicles and trailers, guest parking available, trailer-ins welcome
Marking Legend
M - Main
RV - Rehab/Vet
Q - Quarantine
BP - Boarder Paddock
SP - Single Paddock
GT - Group Turnout
P - Pasture
Ironstone Main Barn
40 stalls - 14’ x 14’
4 tack rooms - 14’ x 14’
3 grain storage rooms 14’ x 14’
1 large wash bay 14’ x 14’
Second story loft
Ironstone Rehabilitation Barn
5 small stalls - 14' x 14'
5 large stalls - 12' x 24'
1 large wash bay 14' x 14'
Grain storage room 14' x 14'
Bunk room with live-feed televisions
Attached room with treadmil, in-ground AquaTrainer & various veterinarian equipment
Quarantine Barn
5 stalls - 14' x 14'
1 large wash bay 14' x 14'
1 tack room 14' x 14'
Second story loft
All barns feature both a stone and oak wood build to match the main house and staff apartments. The main barn features low-rise-front, low-rise-yolk-grill European-style Classic Equine stalls (style example). Both the rehabilitation and quarantine barn feature high-rise-front, arch-high-rise-grill European-style Classic Equine stalls (style example). Links are for style example only; actual design varies. Wood color is similar brazilian hardwood (a dark reddish brown), while the steel framing is black.
Working on coloring this!
- Main house
- 6 staff apartments
- 40 stall main barn (Stalls marked M1-M40)
- 10 stall rehabilitation/veterinarian barn (Stalls marked RV1-RV10)
- 5 stall quarantine barn (Stalls marked Q1-Q5)
- 5 horse Ultraciser®
- Covered round pen (inside Ultraciser)
- Lighted/covered Dressage arena w/ top-of-the-line footing (66x197)
- Lighted/covered multi-use arena w/ top-of-the-line footing (100x200)
- Lighted Show Jumping arena w/ top-of-the-line footing (200x200)
- 6 48x48 (~1/2 acre) boarder-paddocks with run-in sheds, irrigated, lined with galvanized metal and electric fencing (Marked BP1-BP6)
- 12 24x48 (~1/4 acre) single-turnout paddocks, irrigated, lined with galvanized metal and electric fencing (Marked SP1-SP12)
- 4 small (1 acre) group-turnouts, irrigated, lined with galvanized metal and electric fencing (Marked GT1-GT4)
- 2 large (~6 acre) pastures, irrigated, lined with galvanized metal and electric fencing (Marked P1 & P2)
- Storage barn for both hay and shavings
- Parking for both vehicles and trailers, guest parking available, trailer-ins welcome
Marking Legend
M - Main
RV - Rehab/Vet
Q - Quarantine
BP - Boarder Paddock
SP - Single Paddock
GT - Group Turnout
P - Pasture
Ironstone Main Barn
40 stalls - 14’ x 14’
4 tack rooms - 14’ x 14’
3 grain storage rooms 14’ x 14’
1 large wash bay 14’ x 14’
Second story loft
Ironstone Rehabilitation Barn
5 small stalls - 14' x 14'
5 large stalls - 12' x 24'
1 large wash bay 14' x 14'
Grain storage room 14' x 14'
Bunk room with live-feed televisions
Attached room with treadmil, in-ground AquaTrainer & various veterinarian equipment
Quarantine Barn
5 stalls - 14' x 14'
1 large wash bay 14' x 14'
1 tack room 14' x 14'
Second story loft
All barns feature both a stone and oak wood build to match the main house and staff apartments. The main barn features low-rise-front, low-rise-yolk-grill European-style Classic Equine stalls (style example). Both the rehabilitation and quarantine barn feature high-rise-front, arch-high-rise-grill European-style Classic Equine stalls (style example). Links are for style example only; actual design varies. Wood color is similar brazilian hardwood (a dark reddish brown), while the steel framing is black.
Image size
1100x1151px 729.35 KB
© 2012 - 2024 dyatori
Comments11
Join the community to add your comment. Already a deviant? Log In
this looks very well thought out and well organized. :3 i like it.

































